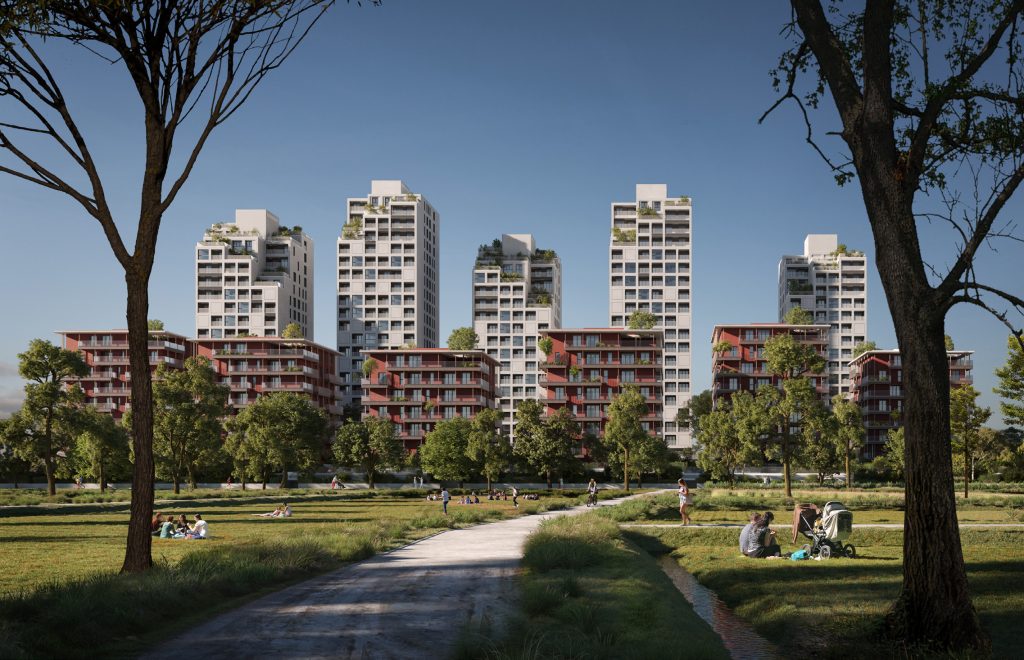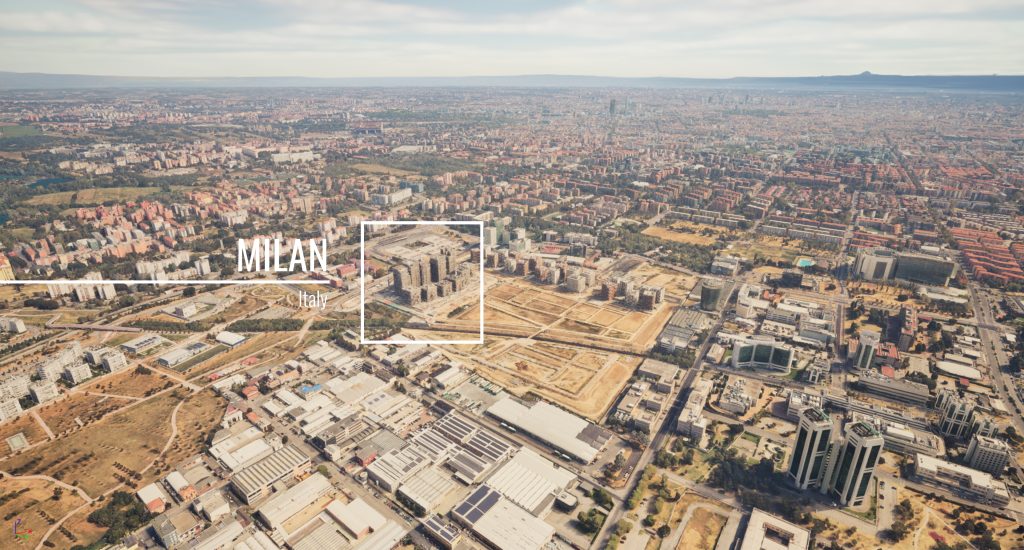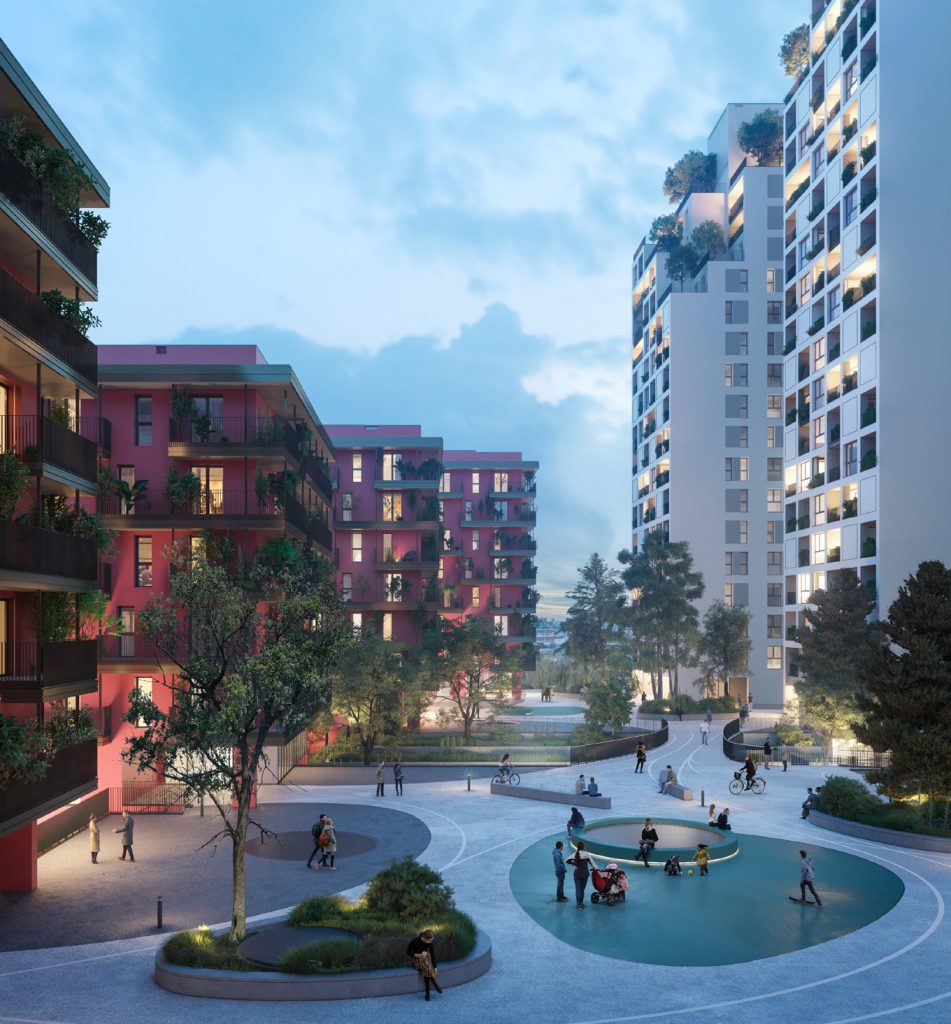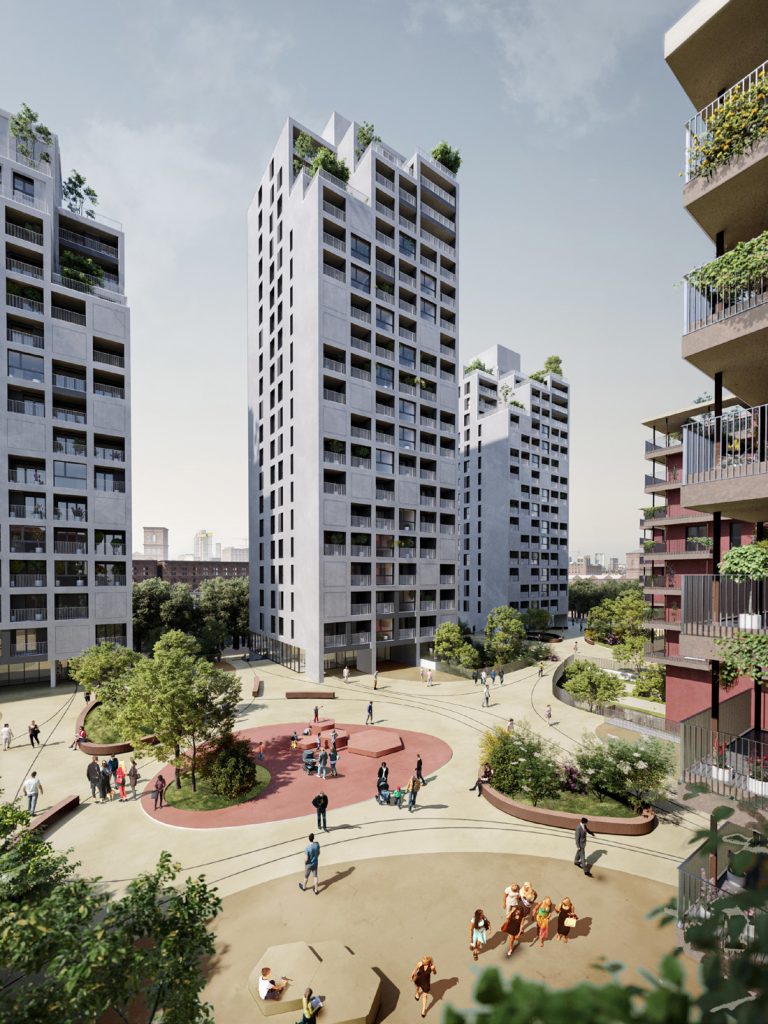
SeiMilano is a new multifunctional district with offices, commercial spaces and residences, set in a park of over 16 hectares, designed by Mario Cucinella Architects for Borio Mangiarotti.
LTT provided consultancy and BIM services for B&B Progetti for the construction project of the R2 compartment, consisting of 11 buildings, including 6 towers.
Picture on the left: Credits MC A


SeiMilano is an urban regeneration project on an area of over 300,000 square metres near the Bisceglie metro station, in the South-West area of Milan.
The idea behind the intervention is to create an inhabited park open to the city dedicated to sports and leisure time around which to distribute the various functions envisaged by the urbanistic plans.
Picture on the left: Credits MC A

Compartment R2 is the second residential axis, located at the northern end of the park, where 11 buildings are developed in two alignments with different heights, higher to the north and lower towards the park, forming three condominium squares.
Towards the park, the built volumes are reduced and thinned out, generating a series of private gardens, vegetable gardens and open spaces equipped for play and sports at the service of the residents.
Picture on the right: Credits MC A