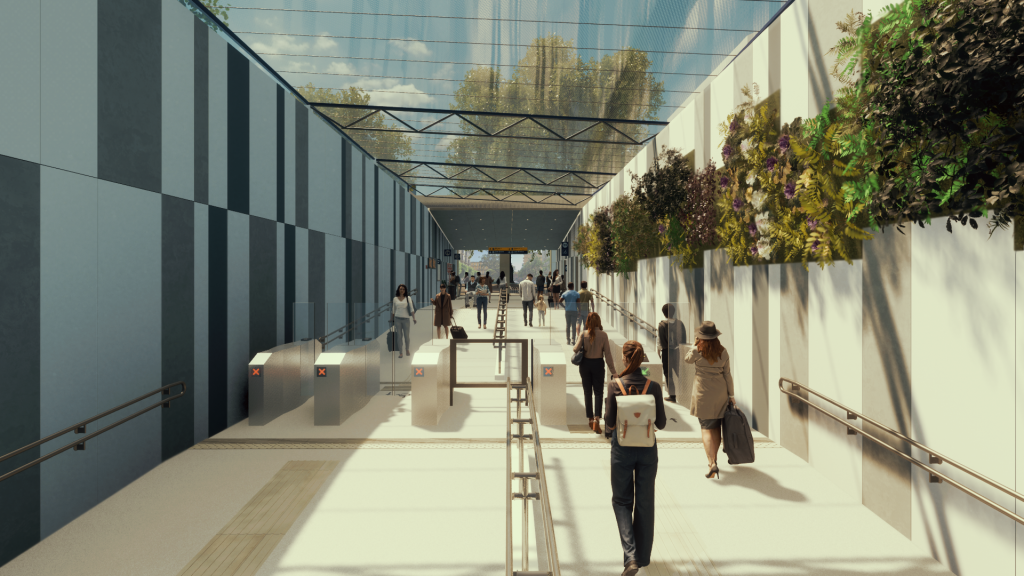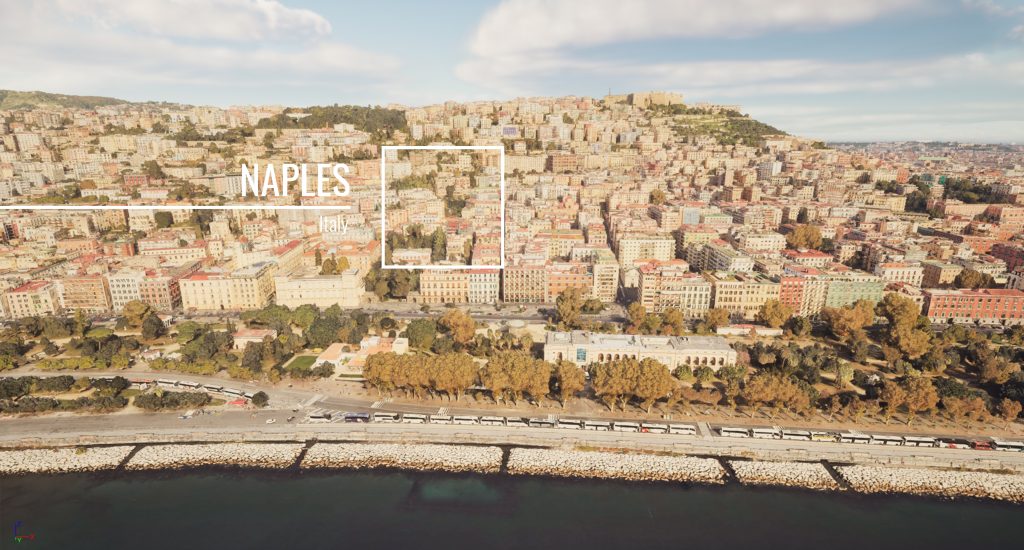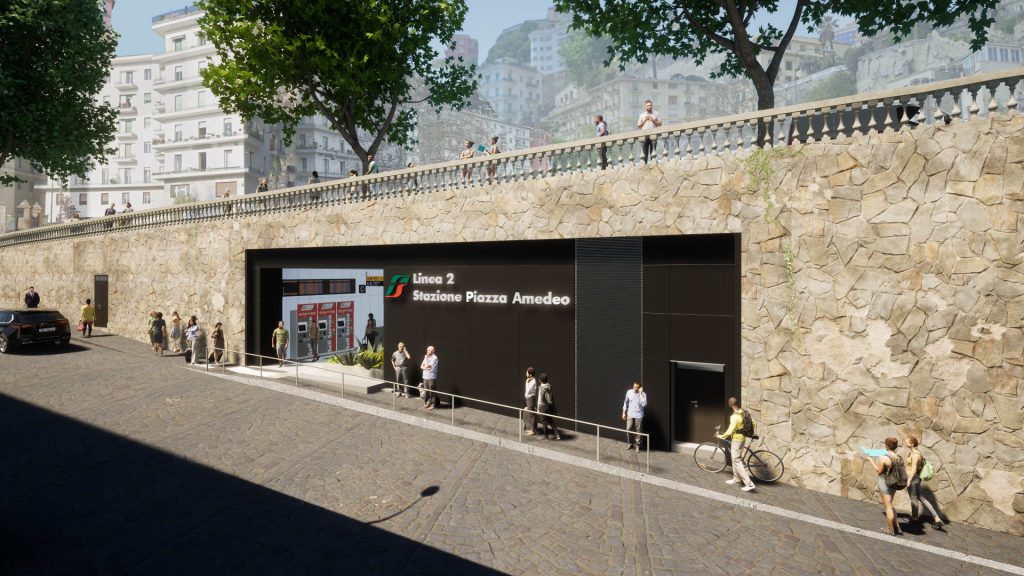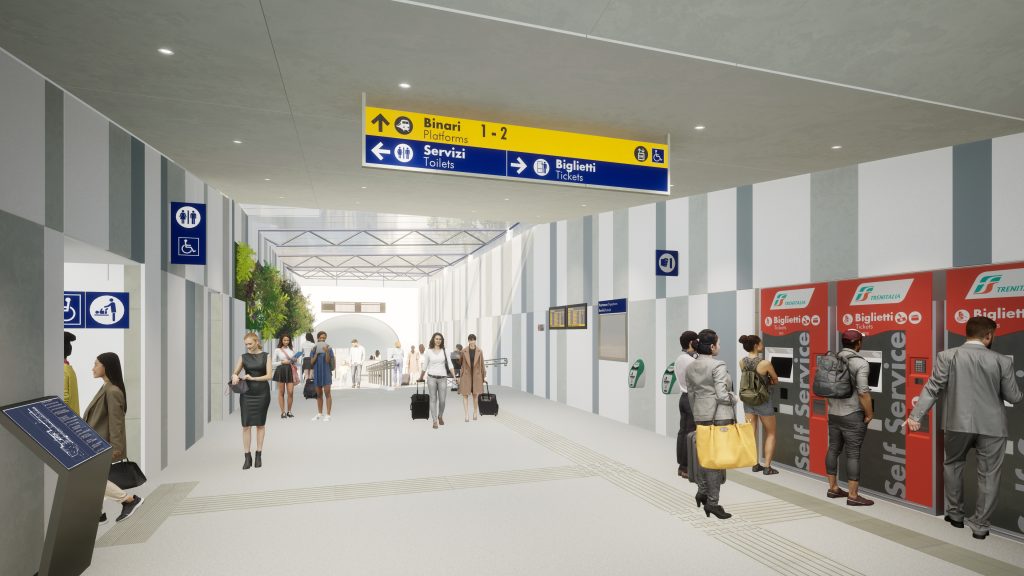
The project for the Piazza Amedeo stop on Line 2 of the Naples underground is part of a more organic intervention of re-functionalisation of six stations of the same L2, financed by the PNRR funds destined for 54 stations in the South of Italy.
For this project LTT was commissioned to provide design consultancy and BIM services for the realisation of the multidisciplinary models of the Developed Design.


Piazza Amedeo is located in the shadow of the Vomero hill, which overlooks the area. From the square, the main entrance leads to the semi-hypogean stop, which through a long tunnel leads to the platforms.
The platforms are connected by a lift to a new second entrance, located on Via del Parco Margherita, along the route up the slopes of the Vomero hill.

The Main Building, created by restyling the one currently in use, features a new ETFE roof over a steel truss structure, thus maximising transparency towards the Vomero.
The second entrance on Via del Parco Margherita contrasts stylistically with the existing one, thanks to a modern metal façade that ‘breaks’ the existing retaining wall, allowing itself to be framed by it.