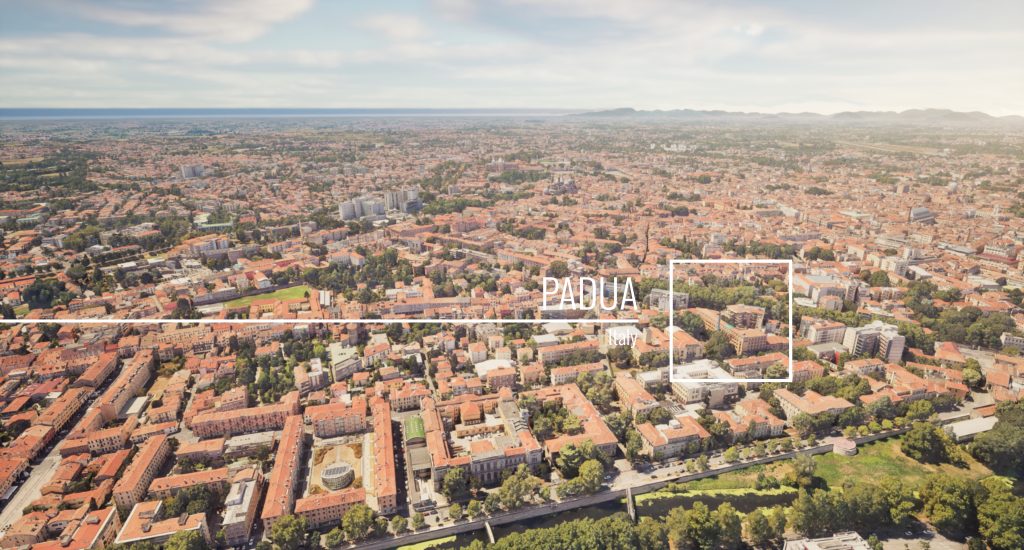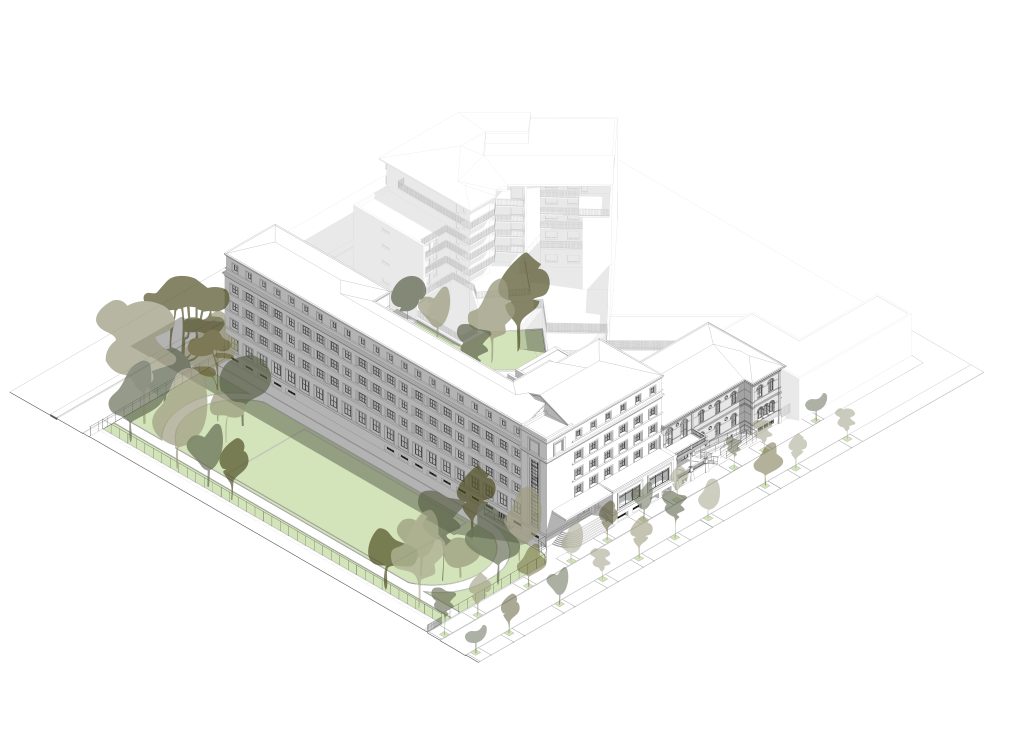
The project for the “Casa dello studente A. Fusinato” involves the recovery and redevelopment of the buildings serving the University of Padua.
LTT provided the company with Scan-to-BIM services for the creation of the State of the Fact model and, subsequently, the development of the As-Built model in parallel with the execution of the works.


The complex consists of two volumes that are externally distinct in terms of overall dimensions, surface treatment and geometry of the openings.
The first, built in 1914-1919, is used as a canteen and is characterised by a neo-Renaissance taste. The second, built in 1932-1935 adjacent to the first, is an imposing volume with geometric elements, according to the stylistic and linguistic features of the so-called Modern Movement.

The project re-thinks spaces for collective use, located mainly on the basement and mezzanine floors, and spaces for individual use, located partly on the mezzanine floor and on the next four floors above ground, for a total of 187 accommodation spaces.
In addition to the two main buildings, the project envisages the construction of a new external building, used as a study room, and the arrangement of the external space included within the lot.